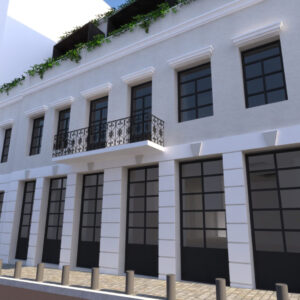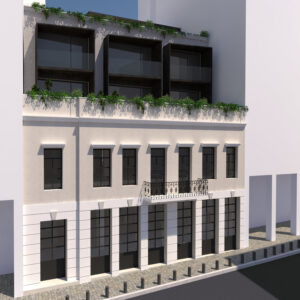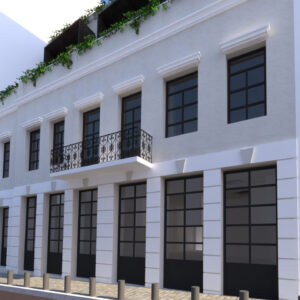Tenbrinke Hellas Group Property Building
Development & Leasing Consultant: CHV
#TENBRINKE HELLAS PROJECT SPECS
#Tenbrinke Hellas
The project includes:
- the addition of two (2) floors using “apartments for rent”
- construction of a planted roof
- basement extension within the perimeter of the building.
Both sides of the historical building are restored to their original form in order to preserve the aesthetic and its historical identity. Their restoration will be done according to the data collected from the capture of the existing shell and the photos found after searching archives.
The uses of the building are commercial and catering to -1, 0, +1 while the floors B – C that are added and the roof, have residential uses for short-term leases


